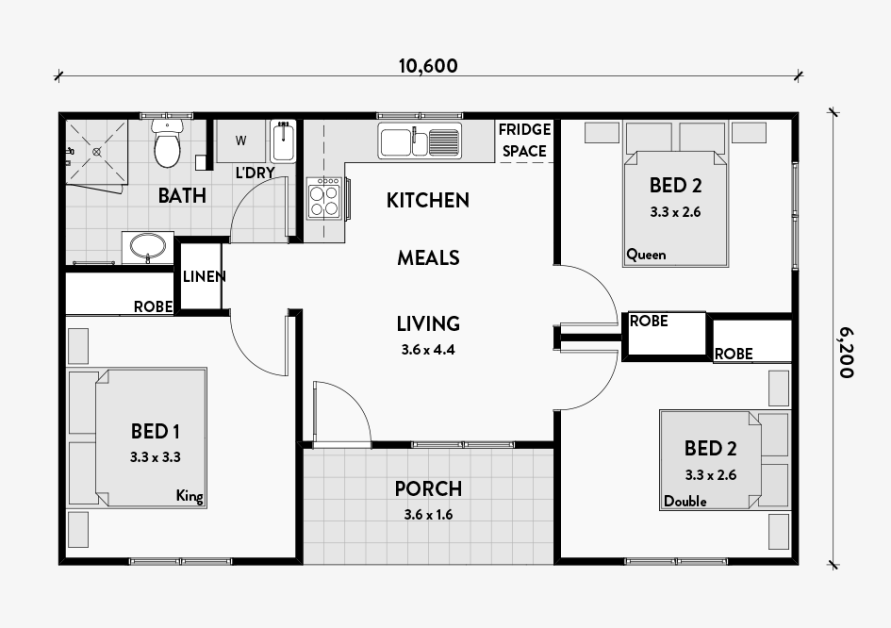Adding a granny flat or secondary dwelling on your property can provide valuable extra living space for family or rental income. But maximizing the benefits requires picking the right floor plan tailored to your needs. As per granny flat experts Granny Flat Solutions, consider how you plan to use the space, amenities wanted, size constraints, privacy needs and more when selecting a granny flat layout. Use these tips to determine the ideal granny flat floor plan options for your situation.
Assess How You Will Use the Space
Consider your intended granny flat usage first – will it be for aging family members, adult children, long-term rentals, short-term guests or a work from home office? This drives factors like size, amenities needed, number of bedrooms and baths, storage and accessibility. Match the floor plan to your functional needs.
Take Stock of Size Limitations
Most municipalities impose maximum square footage allowances for granny flats, often tied to the percentage of your main home. A tight urban lot may only allow 400-600 sq ft while a larger rural property may permit 1000+ sq ft. Work within size and height limits while maximizing each inch smartly through open concept designs.
Include Desired Amenities
Add amenities fitting your needs like laundry, full kitchen, multiple closets, storage space or garage area without overdoing it. For instance, a small rental flat may only need a kitchenette while an aging parents’ flat benefits from handicap-accessible shower grab bars. Focus on essentials rather than wish list items.
Weigh Privacy Factors
If part of a duplex layout, place shared walls strategically to minimize noise transmission. Windows should face away from the main home if possible. Position outdoor patios and entries apart from high traffic areas. Smart layout choices foster greater independence and privacy.
Determine Parking Needs
Depending on use, consider including a sheltered parking bay or full garage space if permitted based on your municipality’s secondary dwelling guidelines. This provides guests, renters or family extra secured parking on your property, especially valuable in urban settings with limited street parking.
Consider Accessibility Features
For granny flats housing aging or disabled family members, include zero-step entrances, wide interior doors, open floor plans, lever style handles and curbless roll-in showers. These features allow comfortable living as mobility changes. Ramped entries also improve accessibility.
Evaluate Open vs. Closed Floor Plans
Open floor plans minimize interior doors and walls to create spaciousness through uninterrupted sightlines. But they also reduce privacy. Closed floor plans include defined bedrooms and provide privacy at the cost of segmented spaces. Balance openness and seclusion based on your needs.
Compare Attached vs. Detached
Attached granny flats share one or more walls with your home. They typically have simpler permitting and hookups for electricity, plumbing and HVAC. Detached flats provide greater independence and privacy. Compare municipality rules, costs and practical factors like snow removal access in selecting attached or detached.
Visualize Furniture Layouts
Once you’ve narrowed down one or two layouts, sketch them roughly to scale on graph paper. Map out where key furniture pieces and belongings would fit in each room to ensure the spaces can accommodate your furnishings needs as envisioned. This extra step can reveal potential fit issues.
Trust Your Architect’s Expertise
Discuss how you plan to utilize the granny flat and lifestyle priorities with your architect or designer openly. Their experience designing secondary dwellings can point out layouts and features you may not have considered. Rely on their expertise to refine options into an ideal floor plan.
Conclusion
Selecting a granny flat floor plan optimized for your needs and property allows you to fully utilize the additional living space. With careful consideration of present and future needs and expert input, you can create a comfortable, functional secondary home perfect for your situation.

